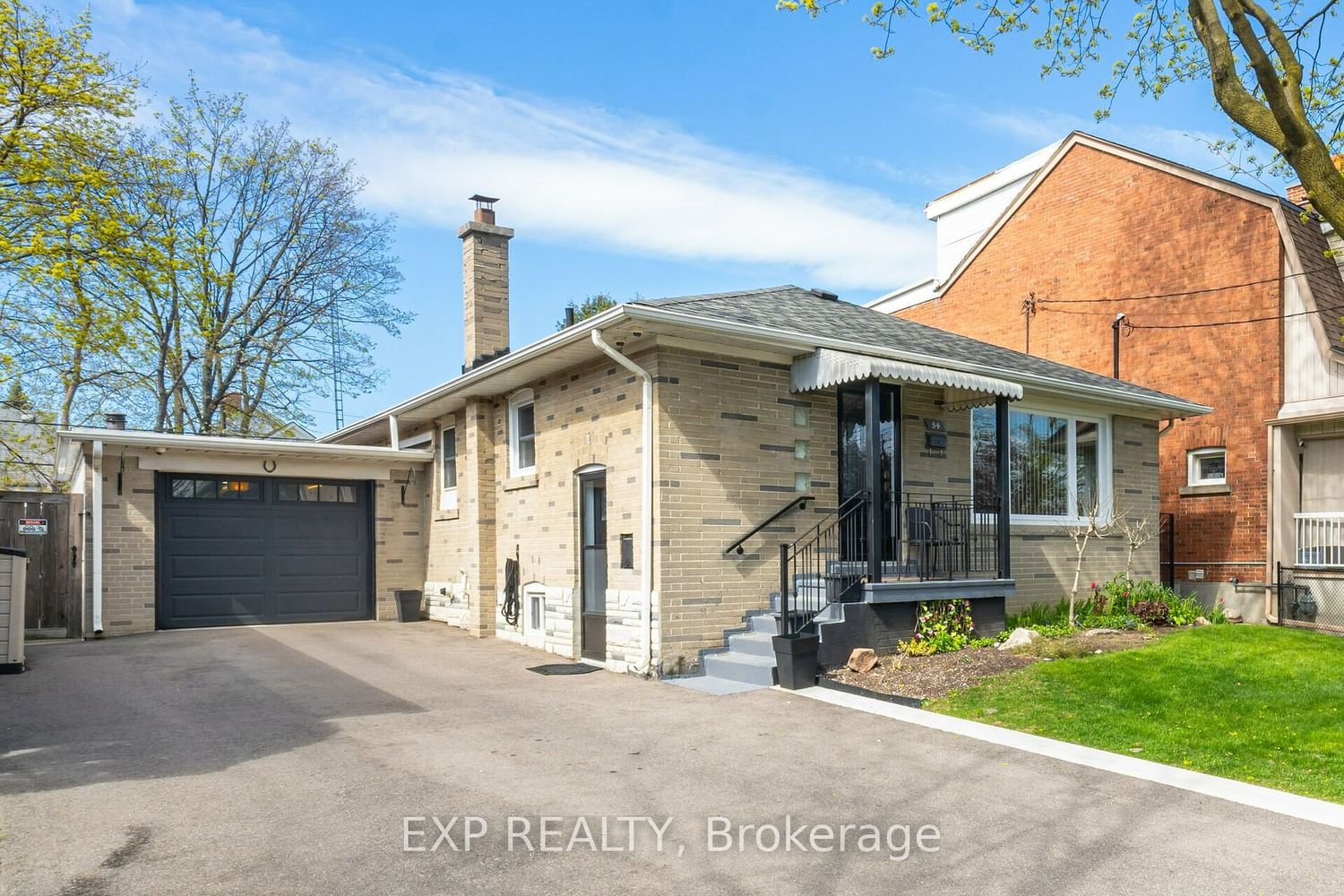$1,288,000
3+1-Bed
2-Bath
700-1100 Sq. ft
Listed on 4/25/24
Listed by EXP REALTY
Picture perfect home! 54 William St is a solid brick bungalow that is completely renovated and well maintained. This home features new hardwood floors on the main level and kitchen with stainless steel appliances and quartz countertops. 3 sizeable bedrooms and a 4 piece bathroom. Ample space for all! The home boasts potential for extra income/1 bedroom in law suite with a finished basement with separate entrance. The basement features pot lights, ceramic floors and an open concept. Enjoy the rec room, a spacious eat-in kitchen with granite countertops, 1 bedroom and a 3 piece bathroom. The attached garage has a wood-burning fireplace. Upgrades within the last 5 years include: doors, windows, roof, tankless water heater, furnace, paved driveway, garage doors, newer appliances, updated electrical and plumbing. Fully fenced yard with shed. Prime location close to Weston UP Express, GO, Hwy 400/401.
All ELFs & window coverings, 2 fridges, 2 stoves, dishwasher, washer, dryer, furnace, CAC, tankless hot water heater(owned), wood burning stove, shed
To view this property's sale price history please sign in or register
| List Date | List Price | Last Status | Sold Date | Sold Price | Days on Market |
|---|---|---|---|---|---|
| XXX | XXX | XXX | XXX | XXX | XXX |
| XXX | XXX | XXX | XXX | XXX | XXX |
| XXX | XXX | XXX | XXX | XXX | XXX |
W8269912
Detached, Bungalow
700-1100
5+3
3+1
2
1
Attached
5
51-99
Central Air
Finished, Sep Entrance
Y
Brick
Forced Air
N
$3,751.12 (2023)
120.00x46.00 (Feet)
